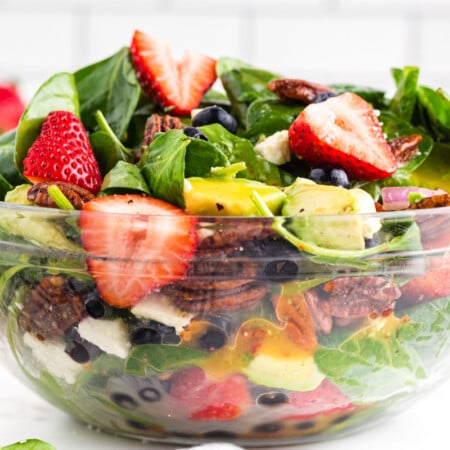

As you know, we’ve entered year two of working our way down the project list in our fixer upper home. It’s truly a labor of love – I don’t think we would be happy if we didn’t always have a house project to plan and execute, but some of the projects can be pretty daunting. We’ve made mostly cosmetic changes to the house – including all the paint, this dramatic flooring makeover and our laundry room spruce up. As we prepare for some of our larger projects, such as a kitchen remodel, more planning is involved. Today, I thought it would be fun to share how the beginnings of this planning process look for us, along with some of my inspiration photos and some helpful online tools from PG&E (you can access these tools by following this link and signing in to your account)! Here is what the kitchen area looked like when we moved in a year ago:

Before even moving our things into the house, we took down all the wood paneling and wallpaper and we ripped out the entire bank of cabinets and tile over the kitchen sink and peninsula. We also removed the soffit and hired someone to patch the ceiling and texture the walls. After finishing the flooring, we’ve pretty much left the kitchen as is until now.


The bones of the kitchen are decent. Although it’s a galley-style kitchen, it’s wide and roomy. There is not much we can do with the layout, but we do plan to move the refrigerator and tuck it in the back corner opposite the double ovens. Where the refrigerator is now, we plan to build a pantry of sorts where the microwave will be tucked away.

Here is my inspiration photo for the pantry from The Cottage Mama. Once the microwave is tucked out of sight, I’d like to replace the existing microwave above the stove with a fantastic hood, like this one from Better Homes and Gardens:

As far as the cabinets are concerned, we are still undecided about refacing the original solid cabinets versus taking them out and starting over completely, but one thing is for sure – I will finally have my dreamy white kitchen!

This example on Decor Pad is just lovely, though I think I’ll need more contrast with my lighter floors. Perhaps the peninsula should be a darker contrasting wood?

The electrical changes in the kitchen will be significant. We’ll be taking out the dated, humongous fluorescent light panel and patching the ceiling. Then, we’ll install can lights and hang pendants over the peninsula. As we begin to look at making changes to the lighting and appliances, I’ve turned to some of PG&E’s (my natural gas service provider) online tools for smart choices and ideas for savings. I took the online Home Energy Checkup and found it incredibly eye-opening. The tool took me only two minutes to complete and provided tips specific to my home energy use. Most of the tips are things that we can implement immediately without the need for a professional. Here’s a screenshot of some of the specific tips that I received:
Some of the suggestions that I plan to implement well before our kitchen remodel begins include turning the water heater that feeds our kitchen and laundry room down a bit. We have two water heaters in the house and don’t need the water on this side of the house quite so hot. I also want to insulate the water heaters, as suggested. The tool showed that most of our energy usage goes to heating water and I’d definitely like to reduce this where we can.


The jury is still out on countertops and backsplash – the whiter the better, but with enough visual interest to make an impact. Love this herringbone tile pattern featured on Beautiful Homes of Instagram.










Comments & Reviews
Laurie says
Updating a kitchen is really worth it – for the resale value of your home and for the pure enjoyment while you are living there. I know for me personally, I love to cook so I need a kitchen that is functional and I want it to look nice as I spend a lot of time there. Most galley kitchens are tight and narrow, but you are lucky with what you have to work with. I like your vision, thanks for sharing!
Abby says
I love following along on all of your renos! You have such a talent for decorating and I know it’s going to be amazing when it’s all done!
Kate says
It’s going to be beautiful! Can’t wait!
Delia says
I can’t wait to see the magic you imbue into this project!!
Andrea says
I see so much potential!!